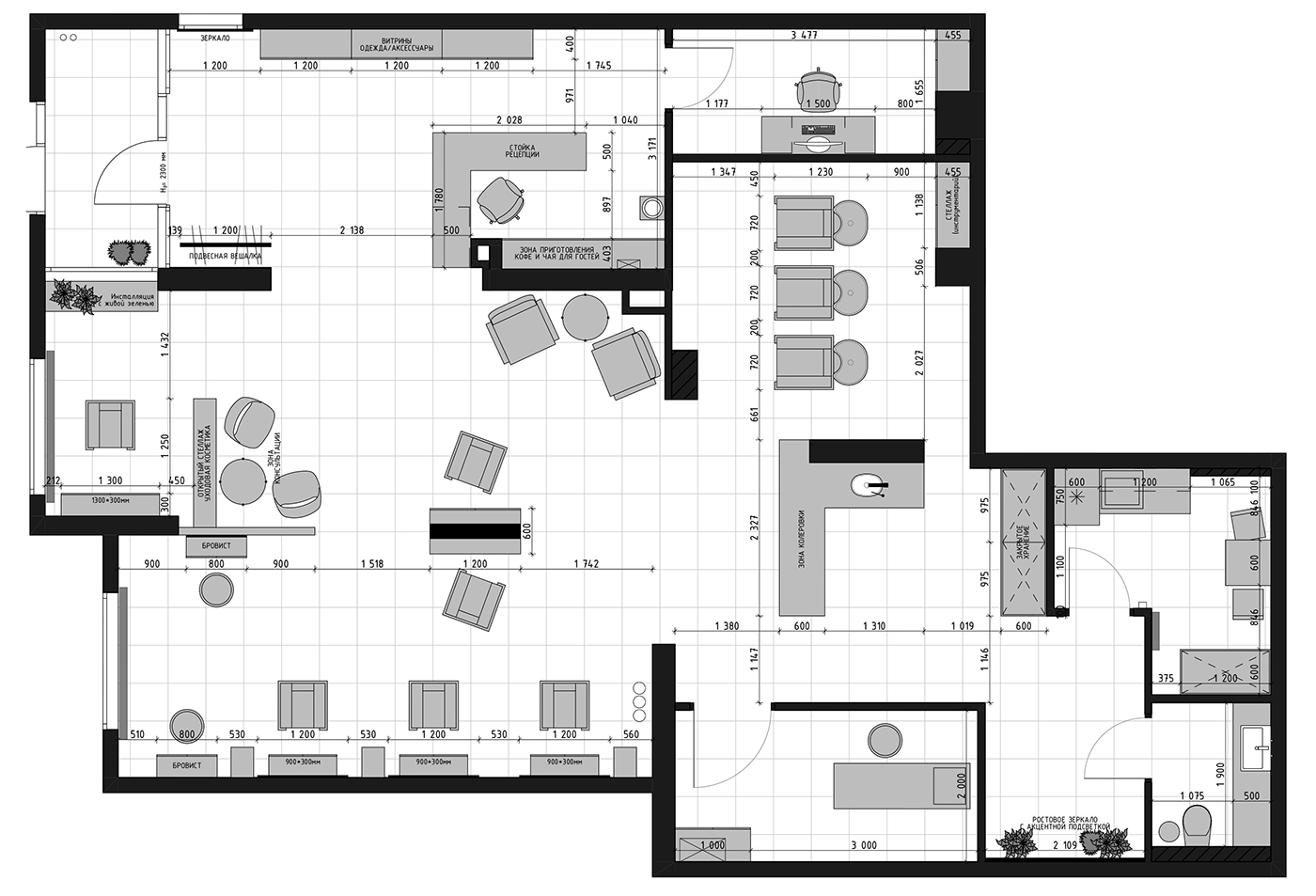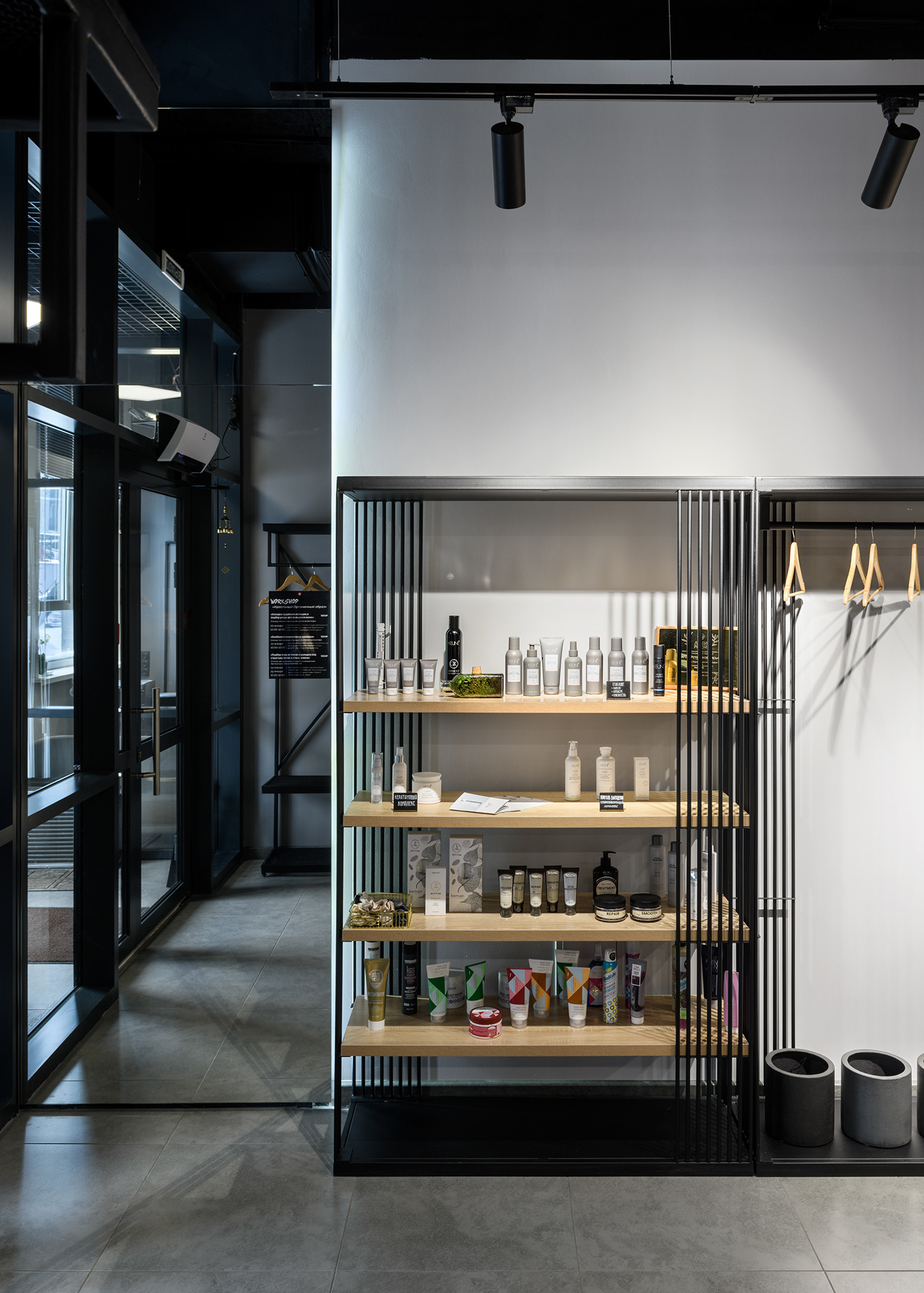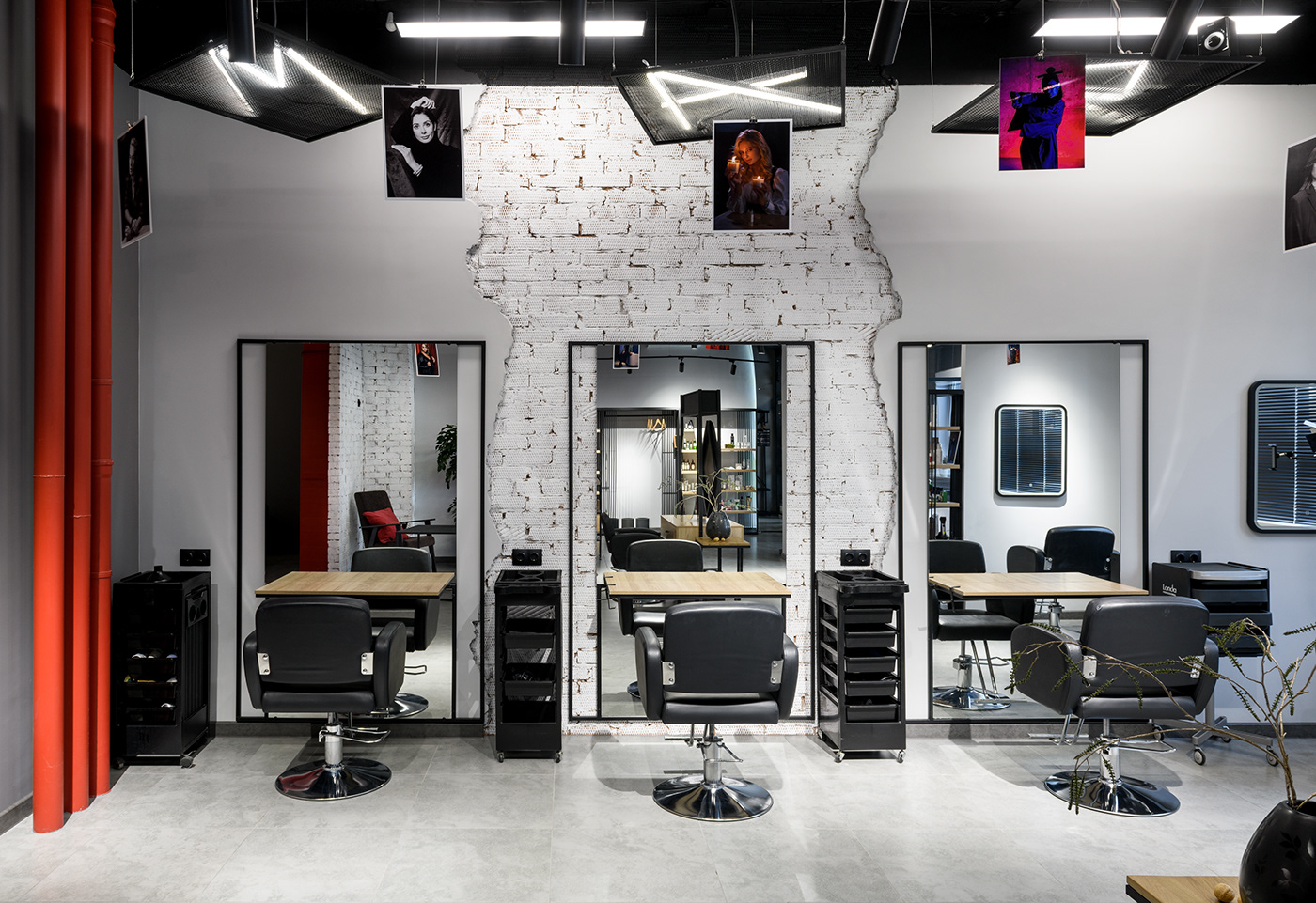"MARU SPACE" beauty space
completed project
Location: Novosibirsk, Russia, Oblaka Residence
Square: 150,2 m2
Year: 2023
НАВЕРНОЕ, ВСЕ ПРИХОДЯТ В САЛОН КРАСОТЫ С МЫСЛЯМИ О ЧУДЕСНОМ ПРЕОБРАЖЕНИИ. Поэтому именно с таким посылом заказчица обратилась к дизайнерам: требовалось создать пространство для перерождения, создания нового образа, который вдохновит клиентов на дальнейшее развитие. Сама владелица салона вдохновлялась мотивами культуры Японии, ей хотелось в какой то мере воссоздать ее аутентичность, передать ее гармонию. И салон выступил обрамлением для этого замысла.
PROBABLY EVERYONE COMES TO THE BEAUTY SALON WITH THOUGHTS ABOUT A MIRACLE TRANSFORMATION. Therefore, it was with this message that the customer turned to the designers: it is necessary to create a space for rebirth, the creation of a new image that inspires clients for further development. The owner of the salon herself was inspired by the motifs of Japanese culture; she wanted to show its authenticity in some point in Western Europe, to convey its harmony. And the salon became the frame for this idea.

Прямо на входе клиентов встречает портрет владелицы в образе маленькой девочки, который когда-то нарисовал японский уличный художник, и его стилизованная версия стала отражением настроения, присущего салону, - легкость, вдохновение, позитив.
Right at the entrance, clients are greeted by a portrait of the owner in the image of a little girl, which was once painted by a Japanese street artist, and its stylized version has become a reflection of the mood inherent in the salon - lightness, inspiration, positivity.




Пространство салона открытое, главное место в нем занимают кресла с зеркалами в пол, а в центре зала находится передвижной объект с круглым зеркалом, выполненный по эскизам дизайнеров. Это очень удобно, так как в салоне проводятся тренинги, и это "передвижное зеркало" всегда можно переместить в нужное место. Так же оно пригодится, когда клиенту нужно показать цельный образ со всех сторон.
The salon space is open, the main place in it is occupied by armchairs with floor-length mirrors, and in the center of the hall there is a mobile object with a round mirror, made according to the designers’ sketches. This is very convenient, since trainings are held in the salon, and this “movable mirror” can always be moved to the right place. It is also useful when the client needs to show a complete image from all sides.





Еще один интересный объект - станция-кухня, где мастера делают колеровку, смешивают краску. Но и свое название "кухня" она оправдывает, кофе здесь тоже варят. В этой зоне одна из стен оформлена красными трубами из картона, которые в сочетании с подсветкой смотрятся как запоминающийся арт-объект, - пример того, что часто дизайнер видит интересное в обычных вещах и находит им оригинальное применение в своем проекте.
Another interesting object is the kitchen station, where craftsmen do tinting and mix paint. But it also lives up to its name “kitchen”; coffee is also brewed here. In this area, one of the walls is decorated with red cardboard pipes, which, in combination with lighting, look like a memorable art object - an example of the fact that a designer often sees something interesting in ordinary things and finds an original use for them in his project.





Интерьер салона выдержан в строгой цветовой гамме: белые стены с частично открытой кирпичной кладкой, пол в отделке дымчатого керамогранита под бетон, черный потолок, придающий пространству глубину и объем, и эффектные поверхности алого цвета, которые привносят в интерьер динамику и яркость.
Сценарии освещения изначально предполагали постоянную определенную мощность света для комфортной работы, здесь есть светолиодные трубки и второй свет - в виде поворотных спотов, которые могут включать разные режимы. Внимательные клиенты заметят название MARU на квадратных светильниках под потолок. В темном санузле красная подсветка создает особую камерную атмосферу.
The interior of the salon is designed in a strict color scheme: white walls with partially exposed brickwork, a floor finished with smoky porcelain stoneware to look like concrete, a black ceiling that gives depth and volume to the space, and spectacular scarlet-colored surfaces that bring dynamics and brightness to the interior.
The lighting scenarios initially assumed a constant certain light power for comfortable work; there are LED tubes and a second light - in the form of rotating spots, which can include different modes. Attentive customers will notice the name MARU on the square ceiling lamps. In a dark bathroom, red lighting creates a special intimate atmosphere.



